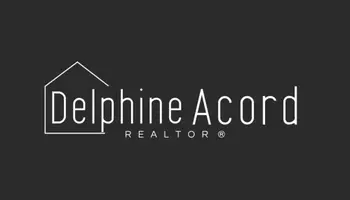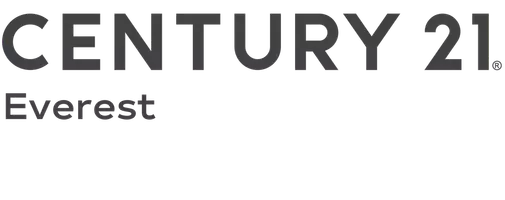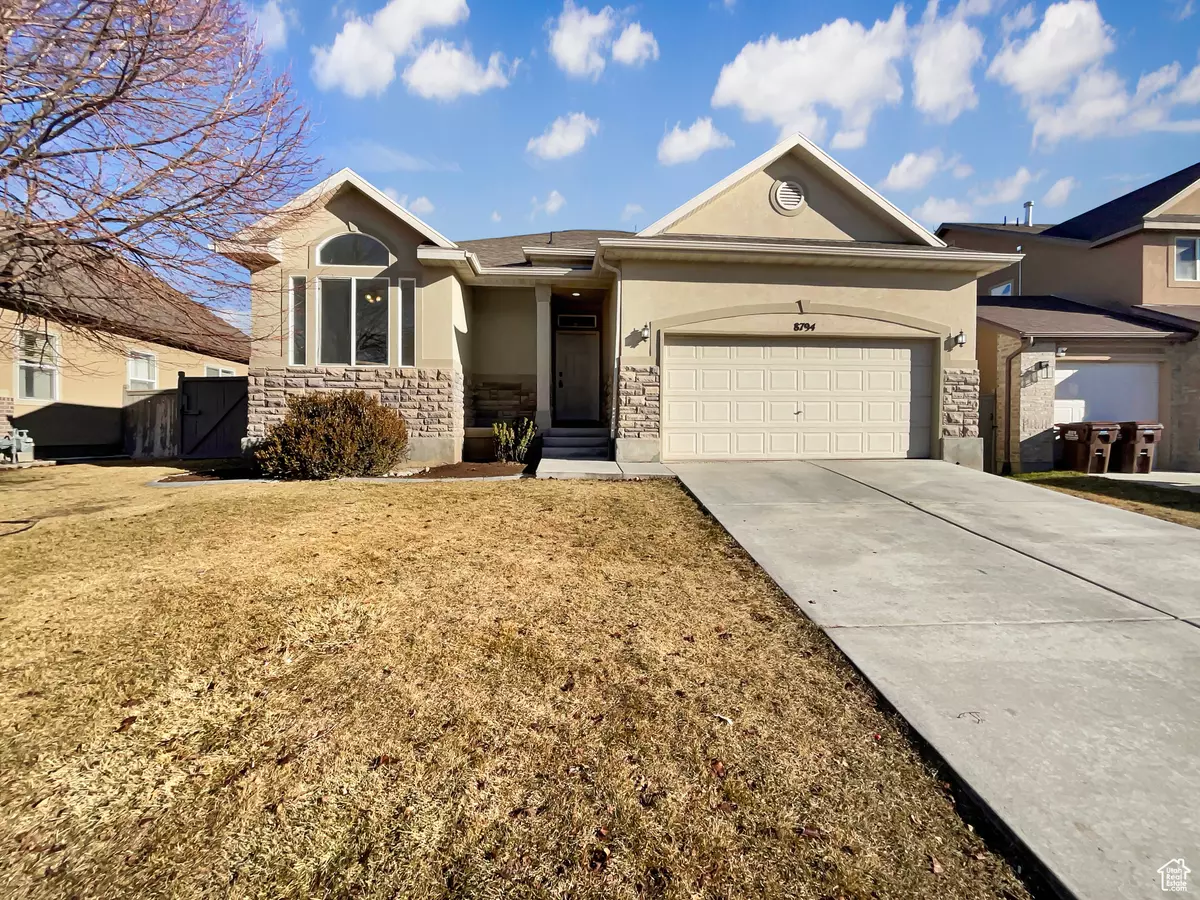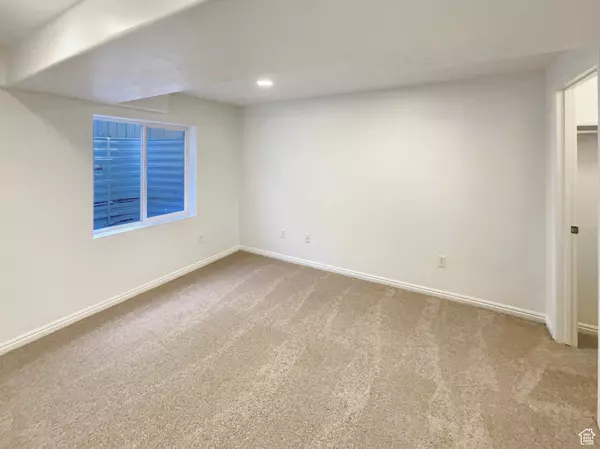8794 N FRANKLIN DR Eagle Mountain, UT 84005
6 Beds
3 Baths
2,859 SqFt
UPDATED:
01/02/2025 11:03 PM
Key Details
Property Type Single Family Home
Sub Type Single Family Residence
Listing Status Active
Purchase Type For Sale
Square Footage 2,859 sqft
Price per Sqft $201
Subdivision Anthem At The Ranches Phase 1
MLS Listing ID 2056238
Style Rambler/Ranch
Bedrooms 6
Full Baths 3
Construction Status Blt./Standing
HOA Fees $48/mo
HOA Y/N Yes
Abv Grd Liv Area 1,511
Year Built 2005
Annual Tax Amount $2,327
Lot Size 5,662 Sqft
Acres 0.13
Lot Dimensions 0.0x0.0x0.0
Property Description
Location
State UT
County Utah
Area Am Fork; Hlnd; Lehi; Saratog.
Zoning Single-Family
Rooms
Basement Full
Main Level Bedrooms 3
Interior
Cooling Central Air
Flooring Carpet, Tile
Fireplace No
Exterior
Garage Spaces 2.0
Utilities Available Natural Gas Connected, Electricity Connected, Sewer: Public, Water Connected
Amenities Available Pool
View Y/N No
Roof Type Asphalt
Present Use Single Family
Total Parking Spaces 2
Private Pool No
Building
Story 2
Sewer Sewer: Public
Finished Basement 95
Structure Type Stucco
New Construction No
Construction Status Blt./Standing
Schools
Elementary Schools Hidden Hollow
Middle Schools Frontier
High Schools Cedar Valley High School
School District Alpine
Others
Senior Community No
Tax ID 34-376-0051
Monthly Total Fees $48
Acceptable Financing Cash, Conventional, VA Loan
Listing Terms Cash, Conventional, VA Loan






