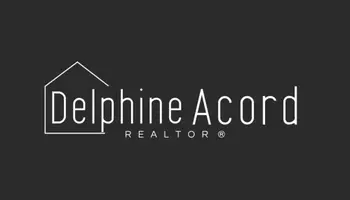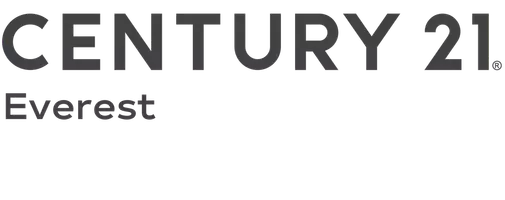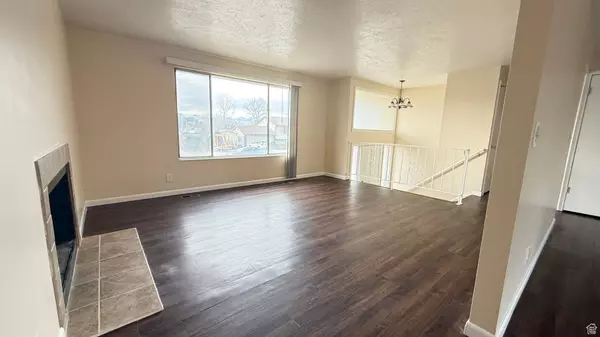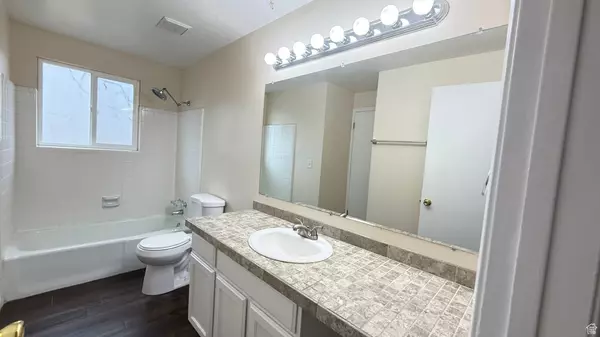
9207 S LAURA ANNE WAY Sandy, UT 84094
4 Beds
1 Bath
1,736 SqFt
UPDATED:
12/18/2024 06:41 PM
Key Details
Property Type Single Family Home
Sub Type Single Family Residence
Listing Status Active
Purchase Type For Rent
Square Footage 1,736 sqft
Subdivision Pebble Glen #1
MLS Listing ID 2054979
Style Split-Entry/Bi-Level
Bedrooms 4
Full Baths 1
Construction Status Blt./Standing
HOA Y/N No
Abv Grd Liv Area 1,184
Year Built 1975
Lot Size 8,712 Sqft
Acres 0.2
Lot Dimensions 0.0x0.0x0.0
Property Description
Location
State UT
County Salt Lake
Area Sandy; Draper; Granite; Wht Cty
Zoning Single-Family
Rooms
Basement Full
Main Level Bedrooms 3
Interior
Interior Features Alarm: Fire, Disposal, Range/Oven: Built-In
Heating Forced Air, Gas: Central
Cooling Evaporative Cooling
Flooring Carpet
Fireplaces Number 1
Inclusions Dishwasher: Portable, Range, Refrigerator
Fireplace Yes
Window Features Blinds
Appliance Portable Dishwasher, Refrigerator
Laundry Electric Dryer Hookup
Exterior
Exterior Feature Sliding Glass Doors
Garage Spaces 2.0
Utilities Available Gas: Not Connected, Electricity Connected, Sewer Connected, Water Connected
View Y/N Yes
View Mountain(s)
Roof Type Asphalt
Present Use Single Family
Topography Fenced: Part, Secluded Yard, Sprinkler: Manual-Full, View: Mountain
Total Parking Spaces 6
Private Pool No
Building
Lot Description Fenced: Part, Secluded, Sprinkler: Manual-Full, View: Mountain
Story 2
Sewer Sewer: Connected
Water Culinary
Structure Type Brick
New Construction No
Construction Status Blt./Standing
Schools
Middle Schools Eastmont
High Schools Diamond Ridge
School District Canyons
Others
Senior Community No
Tax ID 28-05-377-006







