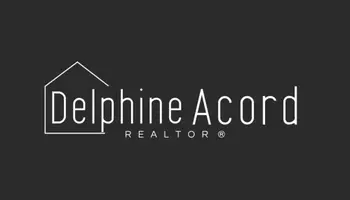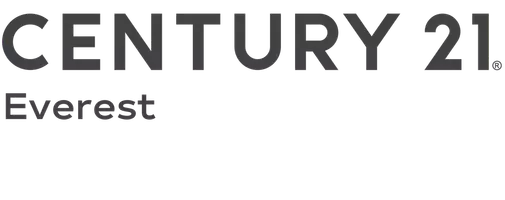
1645 E BINFORD ST Ogden, UT 84401
7 Beds
5 Baths
6,909 SqFt
UPDATED:
12/13/2024 04:39 PM
Key Details
Property Type Single Family Home
Sub Type Single Family Residence
Listing Status Active
Purchase Type For Sale
Square Footage 6,909 sqft
Price per Sqft $114
MLS Listing ID 2054220
Style Stories: 2
Bedrooms 7
Full Baths 5
Construction Status Blt./Standing
HOA Y/N No
Abv Grd Liv Area 4,273
Year Built 1940
Annual Tax Amount $6,701
Lot Size 0.420 Acres
Acres 0.42
Lot Dimensions 0.0x0.0x0.0
Property Description
Location
State UT
County Weber
Area Ogdn; W Hvn; Ter; Rvrdl
Zoning Single-Family, Multi-Family
Rooms
Basement Full, Walk-Out Access
Primary Bedroom Level Floor: 2nd
Master Bedroom Floor: 2nd
Main Level Bedrooms 3
Interior
Interior Features Basement Apartment, Bath: Master, Bath: Sep. Tub/Shower, French Doors, Jetted Tub
Heating Forced Air, Gas: Central
Cooling Central Air
Flooring Carpet, Hardwood
Fireplaces Number 2
Inclusions Microwave, Range, Refrigerator, Swing Set
Equipment Swing Set
Fireplace Yes
Window Features Blinds
Appliance Microwave, Refrigerator
Exterior
Exterior Feature Bay Box Windows, Skylights, Walkout
Garage Spaces 2.0
Utilities Available Natural Gas Connected, Electricity Connected, Sewer: Public, Water Connected
View Y/N No
Roof Type Asphalt
Present Use Single Family
Total Parking Spaces 12
Private Pool No
Building
Faces North
Story 3
Sewer Sewer: Public
Water Culinary, Secondary
Structure Type Aluminum,Stone
New Construction No
Construction Status Blt./Standing
Schools
Elementary Schools Polk
Middle Schools Mount Ogden
High Schools Ogden
School District Ogden
Others
Senior Community No
Tax ID 14-087-0016
Acceptable Financing Cash, Conventional
Listing Terms Cash, Conventional







