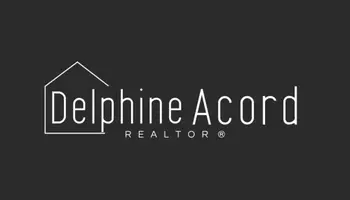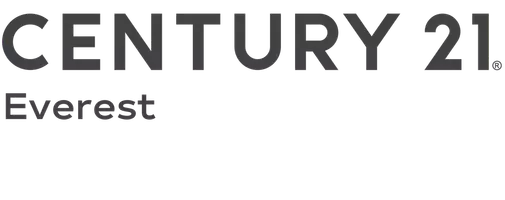1006 E 22ND ST Ogden, UT 84401
4 Beds
2 Baths
1,830 SqFt
UPDATED:
12/06/2024 07:09 AM
Key Details
Property Type Single Family Home
Sub Type Single Family Residence
Listing Status Active
Purchase Type For Sale
Square Footage 1,830 sqft
Price per Sqft $181
Subdivision Rushton Addition
MLS Listing ID 2052430
Style Rambler/Ranch
Bedrooms 4
Full Baths 1
Three Quarter Bath 1
Construction Status Blt./Standing
HOA Y/N No
Abv Grd Liv Area 930
Year Built 1920
Annual Tax Amount $2,498
Lot Size 3,484 Sqft
Acres 0.08
Lot Dimensions 0.0x0.0x0.0
Property Description
Location
State UT
County Weber
Area Ogdn; W Hvn; Ter; Rvrdl
Zoning Single-Family
Rooms
Basement Daylight, Full
Main Level Bedrooms 2
Interior
Interior Features Disposal, Oven: Gas, Range: Gas, Range/Oven: Free Stdng.
Heating Forced Air, Gas: Central
Cooling Evaporative Cooling
Flooring Carpet, Tile
Fireplaces Number 1
Inclusions Alarm System, Ceiling Fan, Range, Refrigerator
Equipment Alarm System
Fireplace Yes
Window Features Blinds
Appliance Ceiling Fan, Refrigerator
Exterior
Exterior Feature Porch: Open, Stained Glass Windows
Utilities Available Natural Gas Connected, Electricity Connected, Sewer Connected, Water Connected
View Y/N No
Roof Type Asphalt
Present Use Single Family
Porch Porch: Open
Total Parking Spaces 3
Private Pool No
Building
Story 2
Sewer Sewer: Connected
Water Culinary, Secondary
Finished Basement 100
Structure Type Concrete
New Construction No
Construction Status Blt./Standing
Schools
Elementary Schools Taylor Canyon
Middle Schools Mound Fort
High Schools Ogden
School District Ogden
Others
Senior Community No
Tax ID 14-008-0029
Acceptable Financing Assumable, Cash, Conventional, FHA, VA Loan
Listing Terms Assumable, Cash, Conventional, FHA, VA Loan






