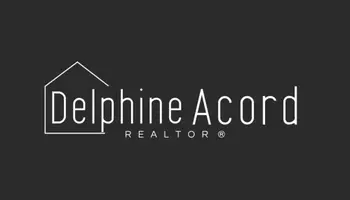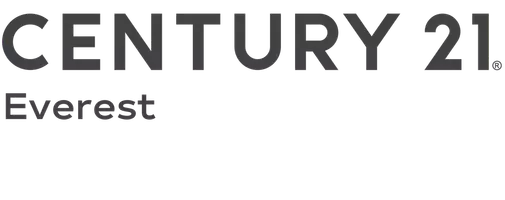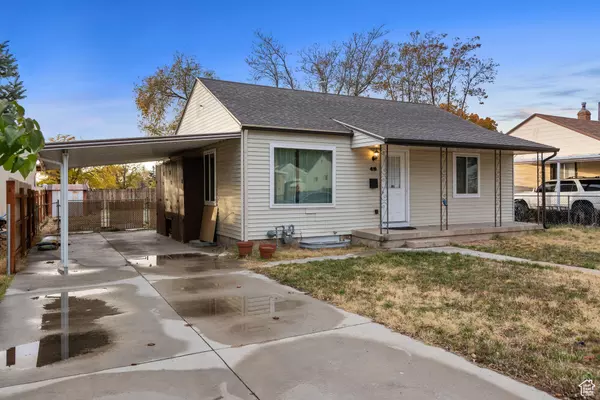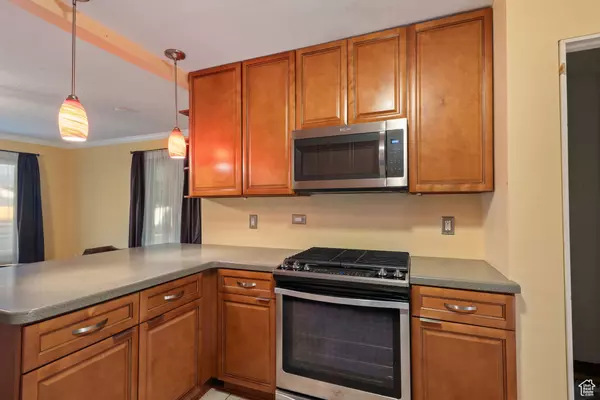
49 VILLA DR Clearfield, UT 84015
4 Beds
2 Baths
1,600 SqFt
UPDATED:
12/18/2024 09:10 PM
Key Details
Property Type Single Family Home
Sub Type Single Family Residence
Listing Status Under Contract
Purchase Type For Sale
Square Footage 1,600 sqft
Price per Sqft $234
MLS Listing ID 2051097
Style Rambler/Ranch
Bedrooms 4
Three Quarter Bath 2
Construction Status Blt./Standing
HOA Y/N No
Abv Grd Liv Area 800
Year Built 1944
Annual Tax Amount $1,956
Lot Size 6,534 Sqft
Acres 0.15
Lot Dimensions 0.0x0.0x0.0
Property Description
Location
State UT
County Davis
Area Hooper; Roy
Zoning Single-Family
Rooms
Basement Full
Main Level Bedrooms 2
Interior
Interior Features Great Room, Kitchen: Updated, Oven: Gas, Range: Gas, Range/Oven: Free Stdng.
Heating Forced Air
Cooling Central Air
Flooring Carpet, Hardwood, Laminate, Tile
Inclusions Ceiling Fan, Dryer, Microwave, Range, Refrigerator, Storage Shed(s), Washer, Water Softener: Own, Window Coverings
Equipment Storage Shed(s), Window Coverings
Fireplace No
Window Features Blinds,Drapes
Appliance Ceiling Fan, Dryer, Microwave, Refrigerator, Washer, Water Softener Owned
Laundry Gas Dryer Hookup
Exterior
Exterior Feature Double Pane Windows, Lighting, Porch: Open, Storm Windows
Carport Spaces 2
Utilities Available Natural Gas Connected, Electricity Connected, Sewer Connected, Sewer: Public, Water Connected
View Y/N No
Roof Type Asphalt
Present Use Single Family
Topography Curb & Gutter, Fenced: Full, Road: Paved, Sidewalks, Sprinkler: Auto-Full, Terrain, Flat
Porch Porch: Open
Total Parking Spaces 2
Private Pool No
Building
Lot Description Curb & Gutter, Fenced: Full, Road: Paved, Sidewalks, Sprinkler: Auto-Full
Faces East
Story 2
Sewer Sewer: Connected, Sewer: Public
Water Culinary
Structure Type Aluminum,Asphalt
New Construction No
Construction Status Blt./Standing
Schools
Elementary Schools Doxey
Middle Schools North Davis
High Schools Clearfield
School District Davis
Others
Senior Community No
Tax ID 14-090-0020
Acceptable Financing Cash, Conventional, FHA, VA Loan
Listing Terms Cash, Conventional, FHA, VA Loan







