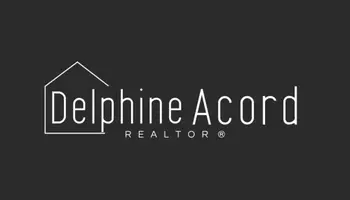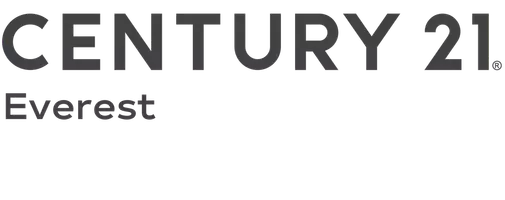503 E 3100 N North Ogden, UT 84414
4 Beds
2 Baths
2,350 SqFt
UPDATED:
12/04/2024 05:30 PM
Key Details
Property Type Single Family Home
Sub Type Single Family Residence
Listing Status Pending
Purchase Type For Sale
Square Footage 2,350 sqft
Price per Sqft $212
MLS Listing ID 2044896
Style Rambler/Ranch
Bedrooms 4
Full Baths 1
Three Quarter Bath 1
Construction Status Blt./Standing
HOA Y/N No
Abv Grd Liv Area 1,175
Year Built 1959
Annual Tax Amount $2,686
Lot Size 0.280 Acres
Acres 0.28
Lot Dimensions 0.0x0.0x0.0
Property Description
Location
State UT
County Weber
Area Ogdn; Farrw; Hrsvl; Pln Cty.
Zoning Single-Family
Rooms
Other Rooms Workshop
Basement Full
Main Level Bedrooms 3
Interior
Interior Features Disposal, Floor Drains, Kitchen: Updated, Oven: Double, Range/Oven: Free Stdng., Instantaneous Hot Water, Smart Thermostat(s)
Cooling Central Air
Flooring Carpet, Hardwood
Fireplaces Number 1
Inclusions Microwave, Storage Shed(s), Water Softener: Own, Window Coverings, Wood Stove, Workbench, Smart Thermostat(s)
Equipment Storage Shed(s), Window Coverings, Wood Stove, Workbench
Fireplace Yes
Window Features Blinds
Appliance Microwave, Water Softener Owned
Laundry Gas Dryer Hookup
Exterior
Exterior Feature Storm Doors, Patio: Open
Garage Spaces 2.0
Utilities Available Natural Gas Connected, Electricity Connected, Sewer Connected, Sewer: Public, Water Connected
View Y/N Yes
View Mountain(s), Valley
Roof Type Asphalt,Pitched
Present Use Single Family
Topography Curb & Gutter, Fenced: Full, Road: Paved, Sprinkler: Auto-Full, Terrain, Flat, Terrain: Grad Slope, View: Mountain, View: Valley
Handicap Access Accessible Doors, Grip-Accessible Features
Porch Patio: Open
Total Parking Spaces 2
Private Pool No
Building
Lot Description Curb & Gutter, Fenced: Full, Road: Paved, Sprinkler: Auto-Full, Terrain: Grad Slope, View: Mountain, View: Valley
Story 2
Sewer Sewer: Connected, Sewer: Public
Water Culinary, Irrigation, Secondary
Finished Basement 90
Structure Type Brick
New Construction No
Construction Status Blt./Standing
Schools
Elementary Schools North Ogden
Middle Schools North Ogden
High Schools Weber
School District Weber
Others
Senior Community No
Tax ID 17-032-0006
Acceptable Financing Cash, Conventional, FHA, VA Loan
Listing Terms Cash, Conventional, FHA, VA Loan






