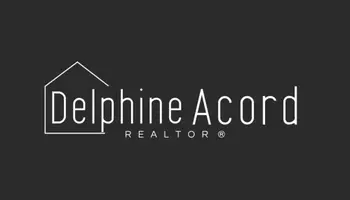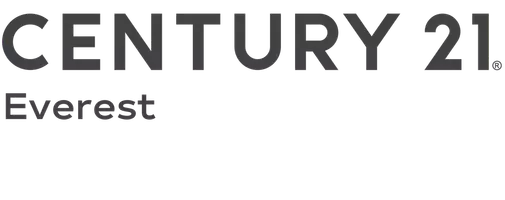
2085 N 900 W Lehi, UT 84043
8 Beds
4 Baths
3,798 SqFt
UPDATED:
11/27/2024 07:10 AM
Key Details
Property Type Single Family Home
Sub Type Single Family Residence
Listing Status Active
Purchase Type For Sale
Square Footage 3,798 sqft
Price per Sqft $197
MLS Listing ID 2029700
Style Rambler/Ranch
Bedrooms 8
Full Baths 4
Construction Status Blt./Standing
HOA Y/N No
Abv Grd Liv Area 2,115
Year Built 1954
Annual Tax Amount $2,552
Lot Size 0.320 Acres
Acres 0.32
Lot Dimensions 0.0x0.0x0.0
Property Description
Location
State UT
County Utah
Area Am Fork; Hlnd; Lehi; Saratog.
Zoning Single-Family
Rooms
Basement Entrance, Full
Main Level Bedrooms 5
Interior
Interior Features Accessory Apt, Basement Apartment, Closet: Walk-In, Disposal, Kitchen: Second, Mother-in-Law Apt., Oven: Gas, Range: Gas, Range/Oven: Free Stdng.
Heating Gas: Central, Hot Water, Wood
Cooling Central Air
Flooring Carpet, Tile
Inclusions Dryer, Microwave, Range, Refrigerator, Storage Shed(s), Washer
Equipment Storage Shed(s)
Fireplace No
Window Features Blinds,Drapes
Appliance Dryer, Microwave, Refrigerator, Washer
Exterior
Exterior Feature Basement Entrance, Walkout, Patio: Open
Garage Spaces 2.0
Utilities Available Natural Gas Connected, Electricity Connected, Sewer Connected, Sewer: Public, Water Connected
View Y/N Yes
View Mountain(s)
Roof Type Asphalt
Present Use Single Family
Topography Corner Lot, Curb & Gutter, Fenced: Full, Road: Paved, Secluded Yard, Sprinkler: Manual-Part, Terrain, Flat, View: Mountain
Porch Patio: Open
Total Parking Spaces 2
Private Pool No
Building
Lot Description Corner Lot, Curb & Gutter, Fenced: Full, Road: Paved, Secluded, Sprinkler: Manual-Part, View: Mountain
Story 2
Sewer Sewer: Connected, Sewer: Public
Water Culinary, Irrigation: Pressure
Finished Basement 100
Structure Type Aluminum
New Construction No
Construction Status Blt./Standing
Schools
Elementary Schools Eaglecrest
Middle Schools Lehi
High Schools Lehi
School District Alpine
Others
Senior Community No
Tax ID 12-018-0055
Acceptable Financing Cash, Conventional, Exchange, FHA, Seller Finance, VA Loan
Listing Terms Cash, Conventional, Exchange, FHA, Seller Finance, VA Loan







