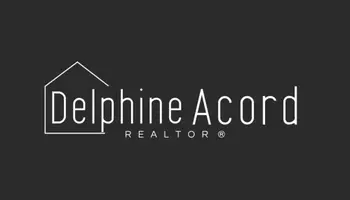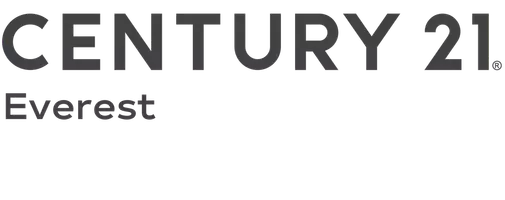
1679 N SONORAN DR St. George, UT 84770
4 Beds
3 Baths
3,402 SqFt
UPDATED:
11/15/2024 05:16 PM
Key Details
Property Type Single Family Home
Sub Type Single Family Residence
Listing Status Pending
Purchase Type For Sale
Square Footage 3,402 sqft
Price per Sqft $239
Subdivision Paradise Canyon 3 Amd
MLS Listing ID 2028538
Style Rambler/Ranch
Bedrooms 4
Full Baths 3
Construction Status Blt./Standing
HOA Fees $198/mo
HOA Y/N Yes
Abv Grd Liv Area 1,708
Year Built 2002
Annual Tax Amount $2,398
Lot Size 4,356 Sqft
Acres 0.1
Lot Dimensions 0.0x0.0x0.0
Property Description
Location
State UT
County Washington
Area St. George; Santa Clara; Ivins
Zoning Single-Family
Rooms
Basement Entrance, Full, Walk-Out Access
Primary Bedroom Level Floor: 1st
Master Bedroom Floor: 1st
Main Level Bedrooms 3
Interior
Interior Features Bar: Wet, Basement Apartment, Bath: Master, Bath: Sep. Tub/Shower, Central Vacuum, Closet: Walk-In, Disposal, Range/Oven: Free Stdng.
Heating Gas: Central
Cooling Central Air
Inclusions Ceiling Fan, Hot Tub, Microwave, Range, Water Softener: Rent
Equipment Hot Tub
Fireplace No
Appliance Ceiling Fan, Microwave, Water Softener Rented
Exterior
Exterior Feature Deck; Covered, Double Pane Windows, Patio: Covered
Garage Spaces 2.0
Pool With Spa
Community Features Clubhouse
Utilities Available Natural Gas Connected, Electricity Connected, Sewer Connected, Water Connected
Amenities Available Clubhouse, Fitness Center, Playground, Pool
View Y/N No
Roof Type Tile
Present Use Single Family
Topography Curb & Gutter, Fenced: Full, Road: Paved, Sidewalks, Terrain, Flat
Porch Covered
Total Parking Spaces 2
Private Pool Yes
Building
Lot Description Curb & Gutter, Fenced: Full, Road: Paved, Sidewalks
Story 2
Sewer Sewer: Connected
Water Culinary
Finished Basement 100
Structure Type Stucco
New Construction No
Construction Status Blt./Standing
Schools
Elementary Schools Diamond Valley
High Schools Dixie
School District Washington
Others
Senior Community No
Tax ID SG-PDCN-3-99
Monthly Total Fees $198
Acceptable Financing Cash, Conventional, FHA, VA Loan
Listing Terms Cash, Conventional, FHA, VA Loan







