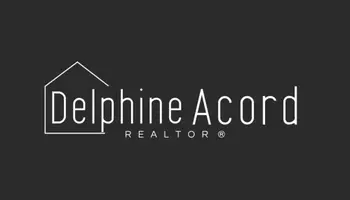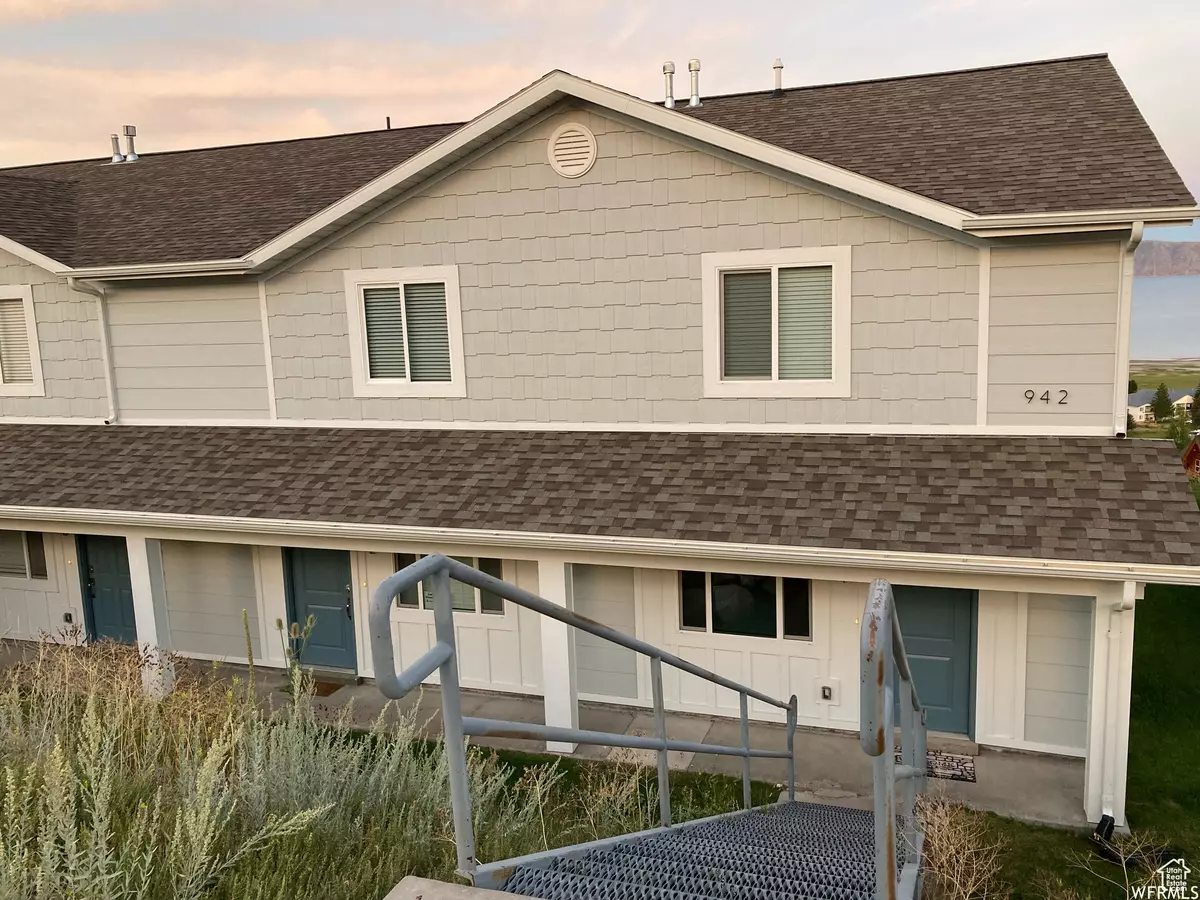942 N NEWBERG DR #2 Garden City, UT 84028
2 Beds
2 Baths
1,200 SqFt
UPDATED:
11/06/2024 11:04 PM
Key Details
Property Type Condo
Sub Type Condominium
Listing Status Active
Purchase Type For Sale
Square Footage 1,200 sqft
Price per Sqft $307
Subdivision Harbor Village
MLS Listing ID 2028428
Style Condo; Main Level
Bedrooms 2
Full Baths 1
Three Quarter Bath 1
Construction Status Blt./Standing
HOA Fees $320/mo
HOA Y/N Yes
Abv Grd Liv Area 1,200
Year Built 1999
Annual Tax Amount $1,679
Lot Size 435 Sqft
Acres 0.01
Lot Dimensions 0.0x0.0x0.0
Property Description
Location
State UT
County Rich
Area Garden Cty; Lake Town; Round
Zoning Single-Family, Short Term Rental Allowed
Rooms
Basement Slab
Primary Bedroom Level Floor: 2nd
Master Bedroom Floor: 2nd
Interior
Interior Features Closet: Walk-In, Disposal, Jetted Tub, Range/Oven: Free Stdng.
Heating Forced Air
Cooling Central Air
Flooring Laminate
Fireplaces Number 1
Fireplaces Type Insert
Inclusions Dryer, Fireplace Insert, Microwave, Range, Range Hood, Refrigerator, Washer, Window Coverings
Equipment Fireplace Insert, Window Coverings
Fireplace Yes
Window Features Full
Appliance Dryer, Microwave, Range Hood, Refrigerator, Washer
Laundry Electric Dryer Hookup
Exterior
Exterior Feature Patio: Covered, Walkout, Patio: Open
Utilities Available Electricity Connected, Sewer Connected, Water Connected
Amenities Available Cable TV, Insurance, Pets Permitted, Picnic Area, Pool, Snow Removal, Tennis Court(s), Water
View Y/N Yes
View Mountain(s), Valley
Roof Type Asphalt
Present Use Residential
Topography Cul-de-Sac, Road: Paved, Sprinkler: Auto-Full, Terrain: Grad Slope, View: Mountain, View: Valley, View: Water
Porch Covered, Patio: Open
Total Parking Spaces 2
Private Pool No
Building
Lot Description Cul-De-Sac, Road: Paved, Sprinkler: Auto-Full, Terrain: Grad Slope, View: Mountain, View: Valley, View: Water
Faces West
Story 2
Sewer Sewer: Connected
Water Culinary
Structure Type Asphalt,Frame,Other
New Construction No
Construction Status Blt./Standing
Schools
Elementary Schools North Rich
Middle Schools Rich
High Schools Rich
School District Rich
Others
HOA Fee Include Cable TV,Insurance,Water
Senior Community No
Tax ID 41-17-150-0102
Monthly Total Fees $320
Acceptable Financing Cash, Conventional, Exchange, VA Loan, USDA Rural Development
Listing Terms Cash, Conventional, Exchange, VA Loan, USDA Rural Development






