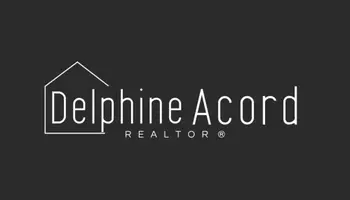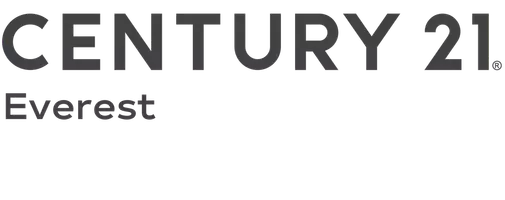
4936 N ARCADIAN SHORES DR St. George, UT 84770
4 Beds
5 Baths
1,920 SqFt
UPDATED:
12/05/2024 06:56 PM
Key Details
Property Type Townhouse
Sub Type Townhouse
Listing Status Pending
Purchase Type For Sale
Square Footage 1,920 sqft
Price per Sqft $325
Subdivision Escapes At The Ledges 6
MLS Listing ID 2028125
Style Townhouse; Row-end
Bedrooms 4
Full Baths 4
Half Baths 1
Construction Status Blt./Standing
HOA Fees $224/mo
HOA Y/N Yes
Abv Grd Liv Area 1,920
Year Built 2017
Annual Tax Amount $4,137
Lot Size 1,306 Sqft
Acres 0.03
Lot Dimensions 0.0x0.0x0.0
Property Description
Location
State UT
County Washington
Area St. George; Santa Clara; Ivins
Zoning Single-Family, Short Term Rental Allowed
Rooms
Basement Slab
Main Level Bedrooms 1
Interior
Interior Features Bath: Master, Bath: Sep. Tub/Shower, Closet: Walk-In, Kitchen: Updated, Range/Oven: Free Stdng.
Heating Forced Air
Cooling Central Air
Fireplace No
Exterior
Garage Spaces 1.0
Community Features Clubhouse
Utilities Available Natural Gas Connected, Electricity Connected, Sewer Connected, Sewer: Public, Water Connected
Amenities Available Clubhouse, Maintenance, Pool
View Y/N Yes
View Mountain(s), Valley
Roof Type Flat,Tile
Present Use Residential
Topography Curb & Gutter, Road: Paved, Sidewalks, View: Mountain, View: Valley, Drip Irrigation: Auto-Full
Total Parking Spaces 1
Private Pool No
Building
Lot Description Curb & Gutter, Road: Paved, Sidewalks, View: Mountain, View: Valley, Drip Irrigation: Auto-Full
Story 2
Sewer Sewer: Connected, Sewer: Public
Water Culinary
Structure Type Stone,Stucco
New Construction No
Construction Status Blt./Standing
Schools
Elementary Schools Diamond Valley
Middle Schools Dixie Middle
High Schools Dixie
School District Washington
Others
HOA Fee Include Maintenance Grounds
Senior Community No
Tax ID SG-ESLE-6-601
Monthly Total Fees $224
Acceptable Financing Cash, Conventional, FHA, VA Loan
Listing Terms Cash, Conventional, FHA, VA Loan







