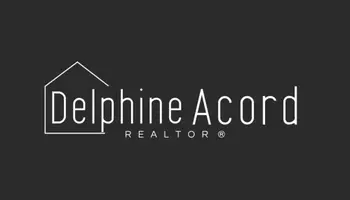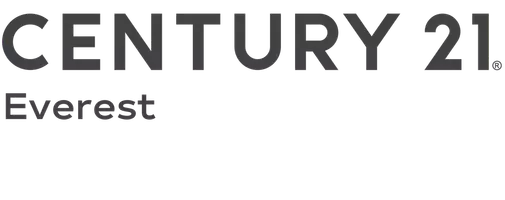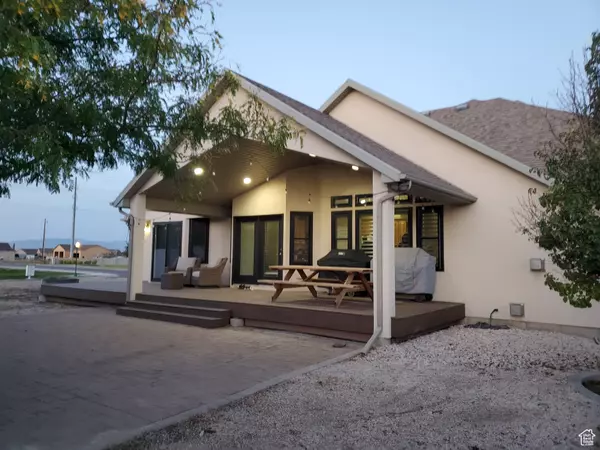12814 S SUNDAY DR W Riverton, UT 84096
5 Beds
4 Baths
4,782 SqFt
UPDATED:
01/11/2025 03:35 PM
Key Details
Property Type Single Family Home
Sub Type Single Family Residence
Listing Status Active
Purchase Type For Sale
Square Footage 4,782 sqft
Price per Sqft $194
Subdivision Copperview Farms
MLS Listing ID 2027877
Style Rambler/Ranch
Bedrooms 5
Full Baths 3
Half Baths 1
Construction Status Blt./Standing
HOA Y/N No
Abv Grd Liv Area 2,364
Year Built 2005
Annual Tax Amount $7,105
Lot Size 0.440 Acres
Acres 0.44
Lot Dimensions 0.0x0.0x0.0
Property Description
Location
State UT
County Salt Lake
Area Wj; Sj; Rvrton; Herriman; Bingh
Zoning Single-Family
Rooms
Basement Full
Primary Bedroom Level Floor: 1st
Master Bedroom Floor: 1st
Main Level Bedrooms 3
Interior
Interior Features Closet: Walk-In, Den/Office, Great Room, Jetted Tub, Kitchen: Second, Mother-in-Law Apt., Range/Oven: Free Stdng., Vaulted Ceilings, Granite Countertops, Theater Room
Heating Forced Air, Gas: Central
Cooling Central Air, Natural Ventilation
Flooring Carpet, Tile
Fireplaces Number 2
Fireplaces Type Insert
Inclusions Fireplace Insert, Microwave, Range, Refrigerator
Equipment Fireplace Insert
Fireplace Yes
Window Features Blinds,Shades
Appliance Microwave, Refrigerator
Laundry Electric Dryer Hookup, Gas Dryer Hookup
Exterior
Exterior Feature Deck; Covered, Double Pane Windows, Porch: Open, Sliding Glass Doors, Patio: Open
Garage Spaces 3.0
Utilities Available Natural Gas Connected, Electricity Connected, Sewer Connected, Water Connected
View Y/N No
Roof Type Asphalt
Present Use Single Family
Topography Corner Lot, Curb & Gutter, Fenced: Part, Sidewalks
Porch Porch: Open, Patio: Open
Total Parking Spaces 7
Private Pool No
Building
Lot Description Corner Lot, Curb & Gutter, Fenced: Part, Sidewalks
Faces West
Story 2
Sewer Sewer: Connected
Water Culinary, Secondary
Finished Basement 96
Structure Type Stone,Stucco
New Construction No
Construction Status Blt./Standing
Schools
Elementary Schools Midas Creek
Middle Schools South Hills
School District Jordan
Others
Senior Community No
Tax ID 27-31-178-006
Acceptable Financing Cash, Conventional, FHA, VA Loan
Listing Terms Cash, Conventional, FHA, VA Loan






