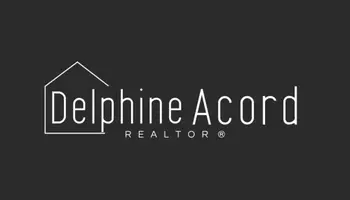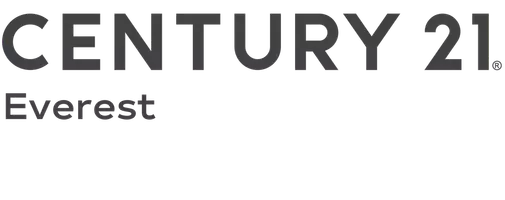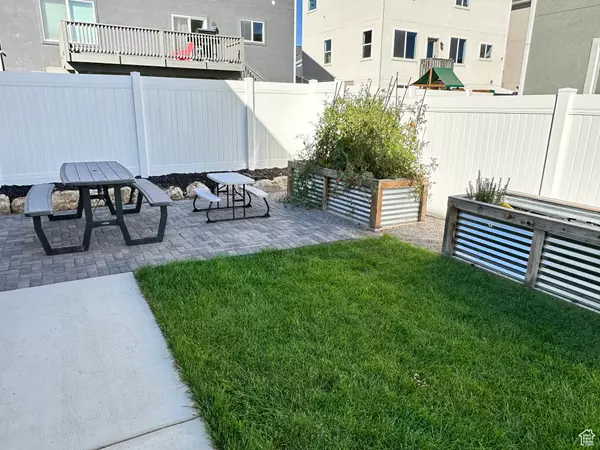4663 E SILVER MOON DR #2975 Eagle Mountain, UT 84005
3 Beds
3 Baths
2,297 SqFt
UPDATED:
12/13/2024 06:11 PM
Key Details
Property Type Single Family Home
Sub Type Single Family Residence
Listing Status Under Contract
Purchase Type For Sale
Square Footage 2,297 sqft
Price per Sqft $206
Subdivision Silver Lake
MLS Listing ID 2027303
Style Stories: 2
Bedrooms 3
Full Baths 2
Half Baths 1
Construction Status Blt./Standing
HOA Fees $35
HOA Y/N Yes
Abv Grd Liv Area 1,503
Year Built 2022
Annual Tax Amount $2,039
Lot Size 3,920 Sqft
Acres 0.09
Lot Dimensions 0.0x0.0x0.0
Property Description
Location
State UT
County Utah
Area Am Fork; Hlnd; Lehi; Saratog.
Rooms
Basement Full
Primary Bedroom Level Floor: 2nd
Master Bedroom Floor: 2nd
Interior
Interior Features Bath: Master, Closet: Walk-In, Disposal, Range/Oven: Free Stdng., Vaulted Ceilings, Granite Countertops
Heating Gas: Central
Cooling Central Air
Flooring Carpet, Laminate, Vinyl
Inclusions Ceiling Fan, Microwave, Range, Video Door Bell(s)
Fireplace No
Appliance Ceiling Fan, Microwave
Laundry Electric Dryer Hookup
Exterior
Exterior Feature Double Pane Windows
Garage Spaces 2.0
Community Features Clubhouse
Utilities Available Natural Gas Connected, Electricity Connected, Sewer Connected, Water Connected
Amenities Available Clubhouse, Playground, Pool
View Y/N No
Roof Type Asphalt
Present Use Single Family
Topography Sprinkler: Auto-Part
Total Parking Spaces 2
Private Pool No
Building
Lot Description Sprinkler: Auto-Part
Faces North
Story 3
Sewer Sewer: Connected
Structure Type Stucco,Cement Siding
New Construction No
Construction Status Blt./Standing
Schools
Elementary Schools Silver Lake
Middle Schools Vista Heights Middle School
High Schools Westlake
School District Alpine
Others
Senior Community No
Tax ID 66-828-2975
Monthly Total Fees $35
Acceptable Financing Cash, Conventional, FHA, VA Loan, USDA Rural Development
Listing Terms Cash, Conventional, FHA, VA Loan, USDA Rural Development






