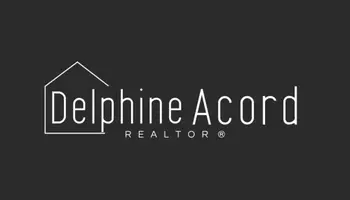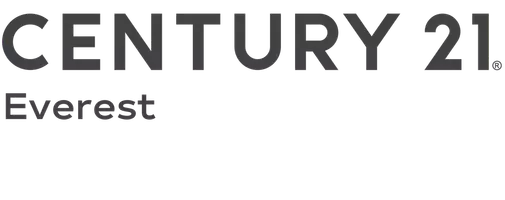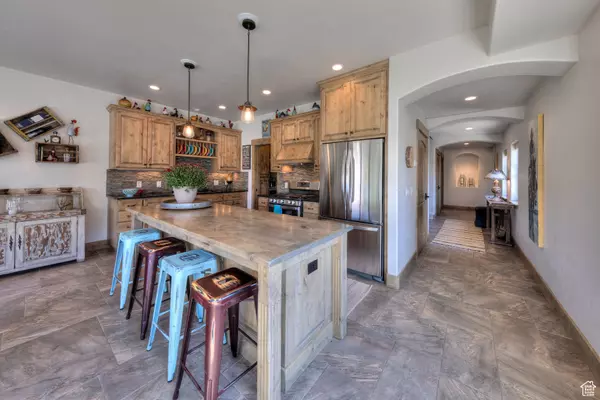
1261 N MAIN RUBICON TRL #M-14 Moab, UT 84532
4 Beds
5 Baths
3,052 SqFt
UPDATED:
10/15/2024 09:11 PM
Key Details
Property Type Single Family Home
Sub Type Single Family Residence
Listing Status Active
Purchase Type For Sale
Square Footage 3,052 sqft
Price per Sqft $507
Subdivision The Portal
MLS Listing ID 2025106
Style Tri/Multi-Level
Bedrooms 4
Full Baths 1
Half Baths 1
Three Quarter Bath 3
Construction Status Blt./Standing
HOA Fees $870/qua
HOA Y/N Yes
Abv Grd Liv Area 3,052
Year Built 2015
Annual Tax Amount $9,430
Lot Size 3,484 Sqft
Acres 0.08
Lot Dimensions 0.0x0.0x0.0
Property Description
Location
State UT
County Grand
Area Moab Valley; Pack Creek
Zoning Commercial, Short Term Rental Allowed
Rooms
Basement None
Primary Bedroom Level Floor: 2nd
Master Bedroom Floor: 2nd
Interior
Interior Features Closet: Walk-In, Disposal, Oven: Double, Oven: Gas, Range: Gas, Range/Oven: Free Stdng., Granite Countertops
Heating Forced Air, Gas: Central
Cooling Central Air
Flooring Carpet, Tile
Inclusions Ceiling Fan, Dryer, Microwave, Range, Range Hood, Refrigerator, Washer, Window Coverings
Equipment Window Coverings
Fireplace No
Window Features Blinds,Drapes,Shades
Appliance Ceiling Fan, Dryer, Microwave, Range Hood, Refrigerator, Washer
Laundry Gas Dryer Hookup
Exterior
Exterior Feature Balcony, Deck; Covered, Double Pane Windows, Entry (Foyer), Lighting, Patio: Covered, Sliding Glass Doors
Garage Spaces 2.0
Pool In Ground
Community Features Clubhouse
Utilities Available Natural Gas Connected, Electricity Connected, Sewer Connected, Water Connected
Amenities Available Clubhouse, Fitness Center, Maintenance, Management, Pets Permitted, Picnic Area, Pool, Sewer Paid, Trash, Water
View Y/N Yes
View Mountain(s), Valley, View: Red Rock
Roof Type Flat,Membrane
Present Use Single Family
Topography Curb & Gutter, Fenced: Part, Road: Paved, Terrain, Flat, View: Mountain, View: Valley, Drip Irrigation: Auto-Full, View: Red Rock
Handicap Access Accessible Hallway(s), Accessible Electrical and Environmental Controls
Porch Covered
Total Parking Spaces 6
Private Pool Yes
Building
Lot Description Curb & Gutter, Fenced: Part, Road: Paved, View: Mountain, View: Valley, Drip Irrigation: Auto-Full, View: Red Rock
Faces Southwest
Story 3
Sewer Sewer: Connected
Water Culinary
Structure Type Stone,Stucco
New Construction No
Construction Status Blt./Standing
Schools
Elementary Schools Helen M. Knight
High Schools Grand County
School District Grand
Others
HOA Fee Include Maintenance Grounds,Sewer,Trash,Water
Senior Community No
Tax ID 01-0PRV-0014
Monthly Total Fees $870
Acceptable Financing Cash, Conventional
Listing Terms Cash, Conventional







