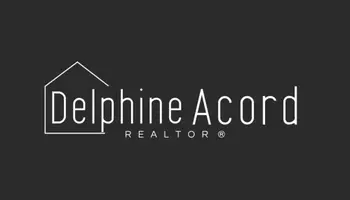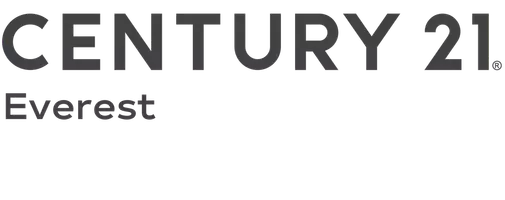
269 W 100 S Logan, UT 84321
5 Beds
2 Baths
3,155 SqFt
UPDATED:
10/25/2024 05:38 PM
Key Details
Property Type Single Family Home
Sub Type Single Family Residence
Listing Status Active
Purchase Type For Sale
Square Footage 3,155 sqft
Price per Sqft $150
MLS Listing ID 2024093
Style Stories: 2
Bedrooms 5
Full Baths 2
Construction Status Blt./Standing
HOA Y/N No
Abv Grd Liv Area 2,947
Year Built 1891
Annual Tax Amount $1,300
Lot Size 0.510 Acres
Acres 0.51
Lot Dimensions 75.0x297.0x75.0
Property Description
Location
State UT
County Cache
Area Logan; Nibley; River Heights
Zoning Single-Family
Rooms
Other Rooms Workshop
Basement Daylight
Main Level Bedrooms 1
Interior
Interior Features Bath: Master, Closet: Walk-In, Den/Office, Great Room, Range/Oven: Built-In, Vaulted Ceilings
Heating Hot Water, Wood
Cooling Evaporative Cooling, Window Unit(s)
Flooring Carpet, Hardwood, Vinyl
Fireplaces Number 1
Fireplaces Type Fireplace Equipment
Inclusions Dryer, Fireplace Equipment, Range, Range Hood, Refrigerator, Storage Shed(s), Swing Set, Washer, Wood Stove, Workbench
Equipment Fireplace Equipment, Storage Shed(s), Swing Set, Wood Stove, Workbench
Fireplace Yes
Window Features Blinds
Appliance Dryer, Range Hood, Refrigerator, Washer
Laundry Electric Dryer Hookup, Gas Dryer Hookup
Exterior
Exterior Feature Awning(s), Double Pane Windows, Entry (Foyer), Out Buildings, Lighting, Storm Doors
Garage Spaces 2.0
Utilities Available Natural Gas Connected, Electricity Connected, Sewer Connected, Water Connected
View Y/N No
Roof Type Asphalt
Present Use Single Family
Topography Fenced: Part, Secluded Yard, Sidewalks, Terrain, Flat, Wooded
Handicap Access Accessible Doors
Total Parking Spaces 7
Private Pool No
Building
Lot Description Fenced: Part, Secluded, Sidewalks, Wooded
Faces South
Story 3
Sewer Sewer: Connected
Water Culinary, Irrigation, Shares
Structure Type Clapboard/Masonite
New Construction No
Construction Status Blt./Standing
Schools
Elementary Schools Ellis
Middle Schools Mt Logan
High Schools Logan
School District Logan
Others
Senior Community No
Tax ID 06-032-0007
Acceptable Financing Cash, Conventional, FHA, VA Loan
Listing Terms Cash, Conventional, FHA, VA Loan







