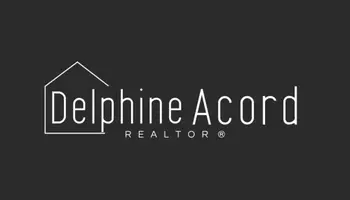
8057 S NIGHTHAWK DR Sandy, UT 84094
5 Beds
3 Baths
2,818 SqFt
UPDATED:
12/12/2024 08:53 PM
Key Details
Property Type Single Family Home
Sub Type Single Family Residence
Listing Status Under Contract
Purchase Type For Sale
Square Footage 2,818 sqft
Price per Sqft $248
Subdivision Falcon Ridge
MLS Listing ID 2019848
Style Tri/Multi-Level
Bedrooms 5
Full Baths 3
Construction Status Blt./Standing
HOA Y/N No
Abv Grd Liv Area 2,234
Year Built 1992
Annual Tax Amount $3,155
Lot Size 7,840 Sqft
Acres 0.18
Lot Dimensions 0.0x0.0x0.0
Property Description
Location
State UT
County Salt Lake
Area Sandy; Draper; Granite; Wht Cty
Zoning Single-Family
Rooms
Basement Full
Primary Bedroom Level Floor: 2nd
Master Bedroom Floor: 2nd
Main Level Bedrooms 1
Interior
Interior Features Bath: Master, Closet: Walk-In, Disposal, Kitchen: Updated, Vaulted Ceilings, Granite Countertops, Smart Thermostat(s)
Cooling Central Air
Flooring Carpet, Tile
Fireplaces Number 1
Fireplaces Type Insert
Inclusions Basketball Standard, Ceiling Fan, Fireplace Insert, Hot Tub, Microwave, Range, Satellite Dish, Window Coverings, Smart Thermostat(s)
Equipment Basketball Standard, Fireplace Insert, Hot Tub, Window Coverings
Fireplace Yes
Window Features Blinds,Drapes,Full
Appliance Ceiling Fan, Microwave, Satellite Dish
Laundry Electric Dryer Hookup
Exterior
Exterior Feature Lighting, Porch: Open, Patio: Open
Garage Spaces 2.0
Utilities Available Natural Gas Connected, Electricity Connected, Sewer Connected, Sewer: Public, Water Connected
View Y/N No
Roof Type Asphalt
Present Use Single Family
Topography Fenced: Full, Sprinkler: Auto-Full
Handicap Access Accessible Doors, Accessible Hallway(s)
Porch Porch: Open, Patio: Open
Total Parking Spaces 6
Private Pool No
Building
Lot Description Fenced: Full, Sprinkler: Auto-Full
Faces West
Story 3
Sewer Sewer: Connected, Sewer: Public
Finished Basement 100
Structure Type Asphalt,Brick,Stucco
New Construction No
Construction Status Blt./Standing
Schools
Elementary Schools East Sandy
Middle Schools Union
High Schools Hillcrest
School District Canyons
Others
Senior Community No
Tax ID 22-32-182-007
Acceptable Financing Cash, Conventional, FHA, Seller Finance, VA Loan
Listing Terms Cash, Conventional, FHA, Seller Finance, VA Loan







