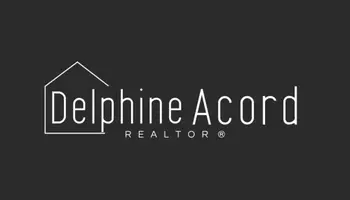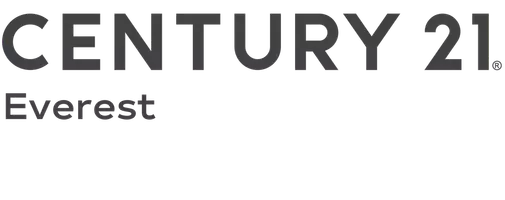
942 S COYOTE CV Lehi, UT 84043
4 Beds
3 Baths
2,814 SqFt
UPDATED:
11/18/2024 04:15 PM
Key Details
Property Type Single Family Home
Sub Type Single Family Residence
Listing Status Active
Purchase Type For Sale
Square Footage 2,814 sqft
Price per Sqft $230
MLS Listing ID 2019606
Style A-Frame
Bedrooms 4
Full Baths 3
Construction Status Blt./Standing
HOA Y/N No
Abv Grd Liv Area 2,814
Year Built 2005
Annual Tax Amount $2,485
Lot Size 0.280 Acres
Acres 0.28
Lot Dimensions 0.0x0.0x0.0
Property Description
Location
State UT
County Utah
Area Am Fork; Hlnd; Lehi; Saratog.
Zoning Single-Family
Rooms
Primary Bedroom Level Floor: 2nd
Master Bedroom Floor: 2nd
Main Level Bedrooms 1
Interior
Interior Features Bath: Master, Closet: Walk-In, Disposal
Heating Gas: Central
Cooling Central Air
Flooring Carpet, Laminate
Inclusions Dryer, Gas Grill/BBQ, Gazebo, Range, Range Hood, Refrigerator, Satellite Dish, Washer, Workbench
Equipment Gazebo, Workbench
Fireplace No
Window Features Blinds,Drapes,Plantation Shutters
Appliance Dryer, Gas Grill/BBQ, Range Hood, Refrigerator, Satellite Dish, Washer
Laundry Electric Dryer Hookup
Exterior
Exterior Feature Porch: Open, Secured Parking, Patio: Open
Garage Spaces 3.0
Utilities Available Natural Gas Connected, Electricity Connected, Sewer Connected, Water Connected
View Y/N No
Roof Type Asphalt
Present Use Single Family
Topography Cul-de-Sac, Fenced: Full, Secluded Yard, Sidewalks, Sprinkler: Auto-Full, Terrain, Flat
Porch Porch: Open, Patio: Open
Total Parking Spaces 3
Private Pool No
Building
Lot Description Cul-De-Sac, Fenced: Full, Secluded, Sidewalks, Sprinkler: Auto-Full
Story 2
Sewer Sewer: Connected
Water Culinary, Irrigation
Structure Type Asphalt,Stucco
New Construction No
Construction Status Blt./Standing
Schools
Elementary Schools Snow Springs
Middle Schools Willowcreek
High Schools Lehi
School District Alpine
Others
Senior Community No
Tax ID 55-588-0010
Acceptable Financing Cash, Conventional, FHA, VA Loan
Listing Terms Cash, Conventional, FHA, VA Loan







