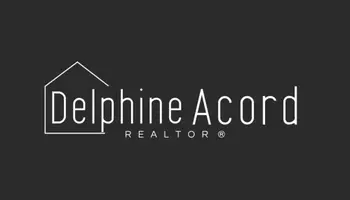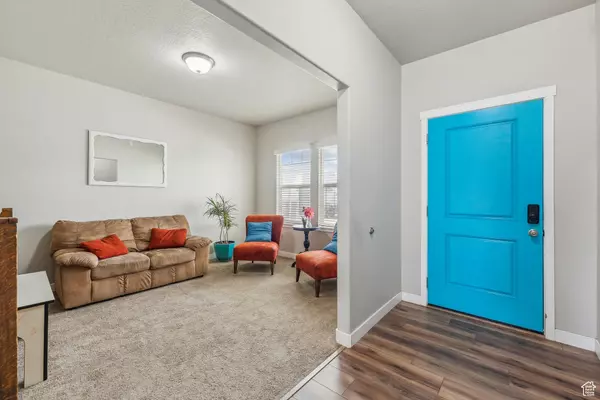
4 E STERLING LOOP Vineyard, UT 84059
7 Beds
4 Baths
3,909 SqFt
UPDATED:
11/27/2024 01:48 PM
Key Details
Property Type Single Family Home
Sub Type Single Family Residence
Listing Status Active
Purchase Type For Sale
Square Footage 3,909 sqft
Price per Sqft $208
Subdivision The Meadows
MLS Listing ID 2019544
Style Stories: 2
Bedrooms 7
Full Baths 3
Half Baths 1
Construction Status Blt./Standing
HOA Y/N No
Abv Grd Liv Area 2,654
Year Built 2016
Annual Tax Amount $3,818
Lot Size 7,840 Sqft
Acres 0.18
Lot Dimensions 0.0x0.0x0.0
Property Description
Location
State UT
County Utah
Area Pl Grove; Lindon; Orem
Zoning Single-Family
Rooms
Basement Full
Primary Bedroom Level Floor: 2nd
Master Bedroom Floor: 2nd
Interior
Interior Features Bath: Master, Closet: Walk-In, Den/Office, Disposal, Kitchen: Second, Oven: Double, Oven: Wall, Range/Oven: Built-In, Range/Oven: Free Stdng., Vaulted Ceilings, Granite Countertops, Video Door Bell(s), Video Camera(s), Smart Thermostat(s)
Cooling Central Air
Flooring Carpet, Laminate, Tile, Vinyl
Inclusions Microwave, Range, Storage Shed(s), Water Softener: Own, Video Door Bell(s), Video Camera(s), Smart Thermostat(s)
Equipment Storage Shed(s)
Fireplace No
Window Features Blinds,Full
Appliance Microwave, Water Softener Owned
Laundry Electric Dryer Hookup
Exterior
Exterior Feature Double Pane Windows, Porch: Open, Sliding Glass Doors, Patio: Open
Garage Spaces 3.0
Pool Above Ground
Utilities Available Natural Gas Connected, Electricity Connected, Sewer Connected, Sewer: Public, Water Connected
View Y/N Yes
View Mountain(s)
Roof Type Asphalt
Present Use Single Family
Topography Curb & Gutter, Fenced: Full, Road: Paved, Sidewalks, Sprinkler: Auto-Full, Terrain, Flat, View: Mountain, Drip Irrigation: Auto-Full, Private
Porch Porch: Open, Patio: Open
Total Parking Spaces 7
Private Pool Yes
Building
Lot Description Curb & Gutter, Fenced: Full, Road: Paved, Sidewalks, Sprinkler: Auto-Full, View: Mountain, Drip Irrigation: Auto-Full, Private
Faces Northeast
Story 3
Sewer Sewer: Connected, Sewer: Public
Water Culinary
Finished Basement 100
Solar Panels Owned
Structure Type Asphalt,Stone,Stucco
New Construction No
Construction Status Blt./Standing
Schools
Elementary Schools Vineyard
Middle Schools Lakeridge
High Schools Mountain View
School District Alpine
Others
Senior Community No
Tax ID 46-922-0808
Acceptable Financing Cash, Conventional, FHA, VA Loan
Listing Terms Cash, Conventional, FHA, VA Loan
Solar Panels Ownership Owned







