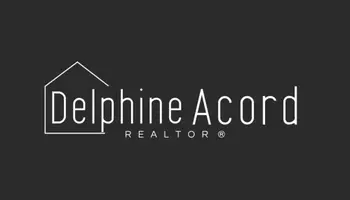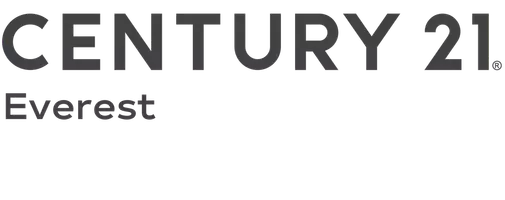
348 E RENA AVE S Midvale, UT 84047
4 Beds
2 Baths
2,346 SqFt
UPDATED:
11/07/2024 07:07 AM
Key Details
Property Type Single Family Home
Sub Type Single Family Residence
Listing Status Active
Purchase Type For Sale
Square Footage 2,346 sqft
Price per Sqft $245
MLS Listing ID 2019104
Style Rambler/Ranch
Bedrooms 4
Full Baths 1
Half Baths 1
Construction Status Blt./Standing
HOA Y/N No
Abv Grd Liv Area 1,173
Year Built 1967
Annual Tax Amount $2,450
Lot Size 7,840 Sqft
Acres 0.18
Lot Dimensions 0.0x0.0x0.0
Property Description
Location
State UT
County Salt Lake
Area Murray; Taylorsvl; Midvale
Zoning Single-Family
Rooms
Basement Full
Primary Bedroom Level Floor: 1st
Master Bedroom Floor: 1st
Main Level Bedrooms 3
Interior
Interior Features Oven: Wall
Heating Gas: Central
Cooling Central Air
Flooring Carpet, Laminate, Tile
Fireplace No
Window Features Blinds,Plantation Shutters
Laundry Gas Dryer Hookup
Exterior
Exterior Feature Sliding Glass Doors
Carport Spaces 1
Utilities Available Natural Gas Connected, Electricity Connected, Sewer Connected, Water Connected
View Y/N No
Roof Type Asphalt
Present Use Single Family
Topography Fenced: Full, Sprinkler: Auto-Full
Total Parking Spaces 5
Private Pool No
Building
Lot Description Fenced: Full, Sprinkler: Auto-Full
Faces North
Story 2
Sewer Sewer: Connected
Water Culinary
Finished Basement 70
Structure Type Brick
New Construction No
Construction Status Blt./Standing
Schools
Elementary Schools East Midvale
Middle Schools Midvale
High Schools Hillcrest
School District Canyons
Others
Senior Community No
Tax ID 22-19-454-004
Acceptable Financing Cash, Conventional, FHA, VA Loan
Listing Terms Cash, Conventional, FHA, VA Loan







