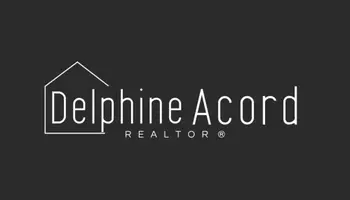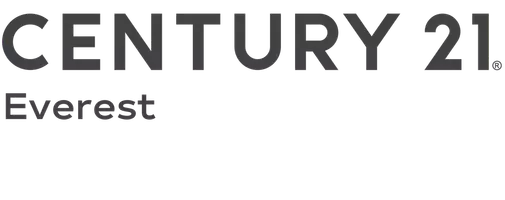
2653 CANYON RESORT DR #220 Park City, UT 84098
2 Beds
3 Baths
1,248 SqFt
UPDATED:
08/22/2024 09:24 AM
Key Details
Property Type Condo
Sub Type Condominium
Listing Status Active
Purchase Type For Sale
Square Footage 1,248 sqft
Price per Sqft $833
Subdivision Silverado Lodge Cond
MLS Listing ID 2018343
Style Other/See Remarks
Bedrooms 2
Full Baths 2
Three Quarter Bath 1
Construction Status Blt./Standing
HOA Fees $3,799/qua
HOA Y/N Yes
Abv Grd Liv Area 1,248
Year Built 2007
Annual Tax Amount $3,209
Lot Size 435 Sqft
Acres 0.01
Lot Dimensions 0.0x0.0x0.0
Property Description
Location
State UT
County Summit
Area Park City; Kimball Jct; Smt Pk
Rooms
Basement Slab
Primary Bedroom Level Floor: 1st
Master Bedroom Floor: 1st
Main Level Bedrooms 2
Interior
Interior Features Bath: Master, Disposal, Gas Log, Jetted Tub, Granite Countertops
Heating Gas: Central
Cooling Central Air
Flooring Carpet, Tile
Fireplaces Number 2
Inclusions Ceiling Fan, Dishwasher: Portable, Dryer, Microwave, Refrigerator, Washer, Window Coverings
Equipment Window Coverings
Fireplace Yes
Window Features Blinds,Full
Appliance Ceiling Fan, Portable Dishwasher, Dryer, Microwave, Refrigerator, Washer
Exterior
Pool Heated, In Ground
Utilities Available Natural Gas Connected, Electricity Connected, Sewer Connected, Sewer: Public, Water Connected
Amenities Available Alarm System Paid, Cable TV, Clubhouse, Controlled Access, Electricity, Gas, Fitness Center, Insurance, Pool, Sewer Paid, Storage, Trash, Water
View Y/N No
Roof Type Asphalt
Present Use Residential
Topography See Remarks
Private Pool Yes
Building
Lot Description See Remarks
Story 1
Sewer Sewer: Connected, Sewer: Public
Water Culinary
Structure Type Stone,Stucco
New Construction No
Construction Status Blt./Standing
Schools
Elementary Schools North Summit
Middle Schools North Summit
High Schools North Summit
School District North Summit
Others
HOA Fee Include Security,Cable TV,Electricity,Gas Paid,Insurance,Sewer,Trash,Water
Senior Community No
Tax ID SLC220AM
Monthly Total Fees $3, 799
Acceptable Financing Cash, Conventional
Listing Terms Cash, Conventional







