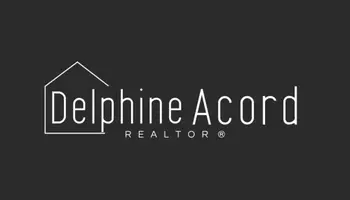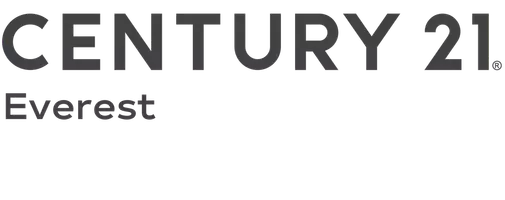
2164 E HIGHWAY 144 New Harmony, UT 84757
4 Beds
3 Baths
6,073 SqFt
UPDATED:
12/02/2024 05:04 PM
Key Details
Property Type Single Family Home
Sub Type Single Family Residence
Listing Status Active
Purchase Type For Sale
Square Footage 6,073 sqft
Price per Sqft $189
Subdivision New Harmony
MLS Listing ID 2017377
Style Rambler/Ranch
Bedrooms 4
Three Quarter Bath 3
Construction Status Blt./Standing
HOA Y/N No
Year Built 1993
Annual Tax Amount $4,339
Lot Size 5.150 Acres
Acres 5.15
Lot Dimensions 0.0x0.0x0.0
Property Description
Location
State UT
County Washington
Area N Hrmny; Hrcn; Apple; Laverk
Zoning Agricultural
Rooms
Basement Full
Primary Bedroom Level Floor: 1st
Master Bedroom Floor: 1st
Interior
Heating Forced Air, Gas: Central
Cooling Central Air
Flooring Carpet, Hardwood, Tile
Inclusions Dishwasher: Portable, Refrigerator, Window Coverings
Equipment Window Coverings
Fireplace No
Appliance Portable Dishwasher, Refrigerator
Exterior
Exterior Feature Balcony, Porch: Open
Garage Spaces 2.0
Utilities Available Natural Gas Connected, Electricity Connected, Sewer: Septic Tank
View Y/N Yes
View Mountain(s)
Roof Type Tile
Present Use Single Family
Topography Road: Paved, Sprinkler: Auto-Full, Terrain, Flat, View: Mountain
Porch Porch: Open
Total Parking Spaces 2
Private Pool No
Building
Lot Description Road: Paved, Sprinkler: Auto-Full, View: Mountain
Sewer Septic Tank
Water Rights: Owned
Finished Basement 100
Structure Type Brick,Concrete,Frame
New Construction No
Construction Status Blt./Standing
Schools
Elementary Schools South
Middle Schools Cedar Middle School
High Schools Cedar
School District Iron
Others
Senior Community No
Tax ID 3092-H-NP-NS
Acceptable Financing Cash, Conventional
Listing Terms Cash, Conventional







