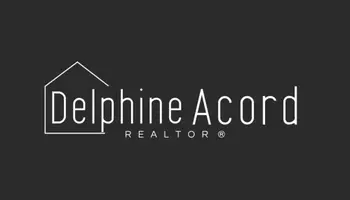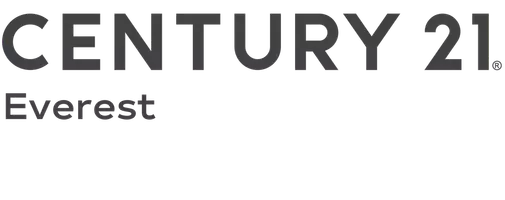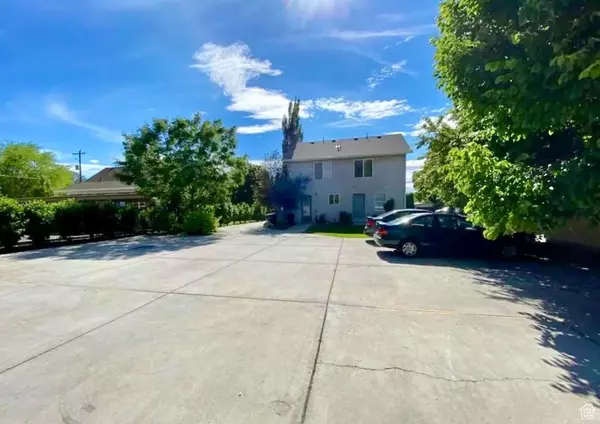
720 N 600 E Logan, UT 84321
10 Beds
5 Baths
2,983 SqFt
UPDATED:
12/10/2024 08:02 PM
Key Details
Property Type Multi-Family
Sub Type > 4 Units
Listing Status Pending
Purchase Type For Sale
Square Footage 2,983 sqft
Price per Sqft $385
Subdivision Aggie Mansion
MLS Listing ID 2011910
Style Stories: 2
Bedrooms 10
Construction Status Blt./Standing
HOA Y/N No
Year Built 2008
Annual Tax Amount $5,988
Lot Size 9,583 Sqft
Acres 0.22
Lot Dimensions 0.0x0.0x0.0
Property Description
Location
State UT
County Cache
Area Logan; Nibley; River Heights
Interior
Interior Features Closet: Walk-In, Disposal, Range/Oven: Free Stdng., Dishwasher: Built-In
Heating Forced Air, Gas: Central
Flooring Carpet, Linoleum
Inclusions Ceiling Fan, Dryer, Microwave, Range, Refrigerator, Washer
Fireplace No
Window Features Blinds,Drapes
Laundry Electric Dryer Hookup
Exterior
Exterior Feature Porch: Open
Utilities Available Natural Gas Connected, Electricity Connected, Sewer Connected, Sewer: Public, Water Connected
View Y/N No
Roof Type Asphalt
Present Use Residential
Topography Curb & Gutter, Sidewalks, Sprinkler: Auto-Full, Terrain, Flat
Porch Porch: Open
Total Parking Spaces 12
Private Pool No
Building
Lot Description Curb & Gutter, Sidewalks, Sprinkler: Auto-Full
Sewer Sewer: Connected, Sewer: Public
Water Culinary
Structure Type Aluminum,Brick
New Construction No
Construction Status Blt./Standing
Schools
Elementary Schools None/Other
Middle Schools None/Other
High Schools None/Other
Others
Senior Community No
Tax ID 05-039-0010
Acceptable Financing Cash, Conventional
Listing Terms Cash, Conventional







