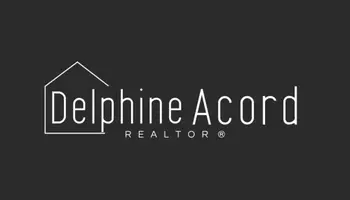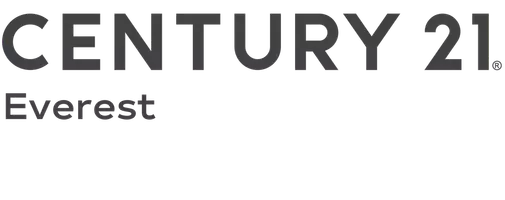578 N RICHLAND VALLEY ST. ST W Garden City, UT 84028
3 Beds
3 Baths
2,075 SqFt
UPDATED:
11/19/2024 05:42 PM
Key Details
Property Type Townhouse
Sub Type Townhouse
Listing Status Active
Purchase Type For Sale
Square Footage 2,075 sqft
Price per Sqft $216
Subdivision Paradise
MLS Listing ID 1987714
Style Townhouse; Row-end
Bedrooms 3
Three Quarter Bath 3
Construction Status Blt./Standing
HOA Fees $135/mo
HOA Y/N Yes
Abv Grd Liv Area 2,075
Year Built 2022
Annual Tax Amount $1,767
Lot Size 1,306 Sqft
Acres 0.03
Lot Dimensions 0.0x0.0x0.0
Property Description
Location
State UT
County Rich
Area Garden Cty; Lake Town; Round
Rooms
Basement Slab
Main Level Bedrooms 1
Interior
Cooling Central Air
Flooring Carpet, Tile
Fireplaces Number 1
Fireplace Yes
Window Features Blinds
Laundry Electric Dryer Hookup
Exterior
Garage Spaces 2.0
Utilities Available Electricity Connected, Sewer Connected, Water Connected
Amenities Available Barbecue, Biking Trails, RV Parking, Hiking Trails, Insurance, Maintenance, Management, Pets Permitted, Picnic Area, Snow Removal, Water
View Y/N No
Present Use Residential
Handicap Access Accessible Hallway(s)
Total Parking Spaces 6
Private Pool No
Building
Faces East
Story 2
Sewer Sewer: Connected
Water Culinary
Structure Type Clapboard/Masonite,Composition,Stone
New Construction No
Construction Status Blt./Standing
Schools
Elementary Schools North Rich
Middle Schools Rich
High Schools Rich
School District Rich
Others
HOA Fee Include Insurance,Maintenance Grounds,Water
Senior Community No
Tax ID 41-17-260-0001
Monthly Total Fees $135
Acceptable Financing Cash, Conventional, FHA
Listing Terms Cash, Conventional, FHA






