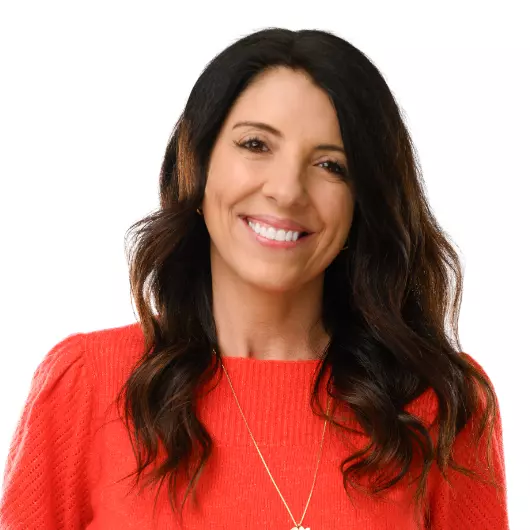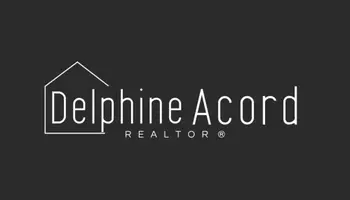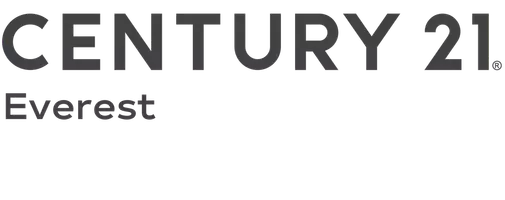
147 E ROCHEFORT CT Sandy, UT 84070
10 Beds
11 Baths
6,886 SqFt
UPDATED:
10/22/2024 07:44 PM
Key Details
Property Type Multi-Family
Sub Type Triplex
Listing Status Pending
Purchase Type For Sale
Square Footage 6,886 sqft
Price per Sqft $271
Subdivision Terra
MLS Listing ID 1972748
Style Stories: 2
Bedrooms 10
Construction Status Blt./Standing
HOA Fees $6,300/ann
HOA Y/N Yes
Year Built 2023
Annual Tax Amount $9,000
Lot Size 4,356 Sqft
Acres 0.1
Lot Dimensions 0.0x0.0x0.0
Property Description
Location
State UT
County Salt Lake
Area Sandy; Draper; Granite; Wht Cty
Zoning Multi-Family
Interior
Interior Features Kitchen: Updated, Oven: Gas, Range: Gas, Range/Oven: Free Stdng.
Heating Gas: Central, Gas: Stove
Flooring Carpet, Laminate, Linoleum, Tile
Inclusions Dog Run, Microwave, Refrigerator, Window Coverings, Smart Thermostat(s)
Equipment Dog Run, Window Coverings
Fireplace No
Window Features Blinds,Part
Exterior
Exterior Feature Deck; Covered, Double Pane Windows
Garage Spaces 6.0
Utilities Available Natural Gas Connected, Electricity Connected, Sewer Connected, Water Connected
Amenities Available Insurance, Maintenance, Pets Permitted, Playground, Sewer Paid, Snow Removal
View Y/N No
Roof Type Composition
Present Use Residential
Topography Curb & Gutter, Sidewalks
Total Parking Spaces 13
Private Pool No
Building
Lot Description Curb & Gutter, Sidewalks
Faces South
Sewer Sewer: Connected
Water Culinary
Structure Type Brick,Stucco,Metal Siding
New Construction No
Construction Status Blt./Standing
Schools
Elementary Schools Copperview
Middle Schools Union
High Schools Jordan
School District Canyons
Others
HOA Fee Include Insurance,Maintenance Grounds,Sewer
Senior Community No
Tax ID 22-31-304-065
Monthly Total Fees $6, 300
Acceptable Financing Cash, Conventional
Listing Terms Cash, Conventional







